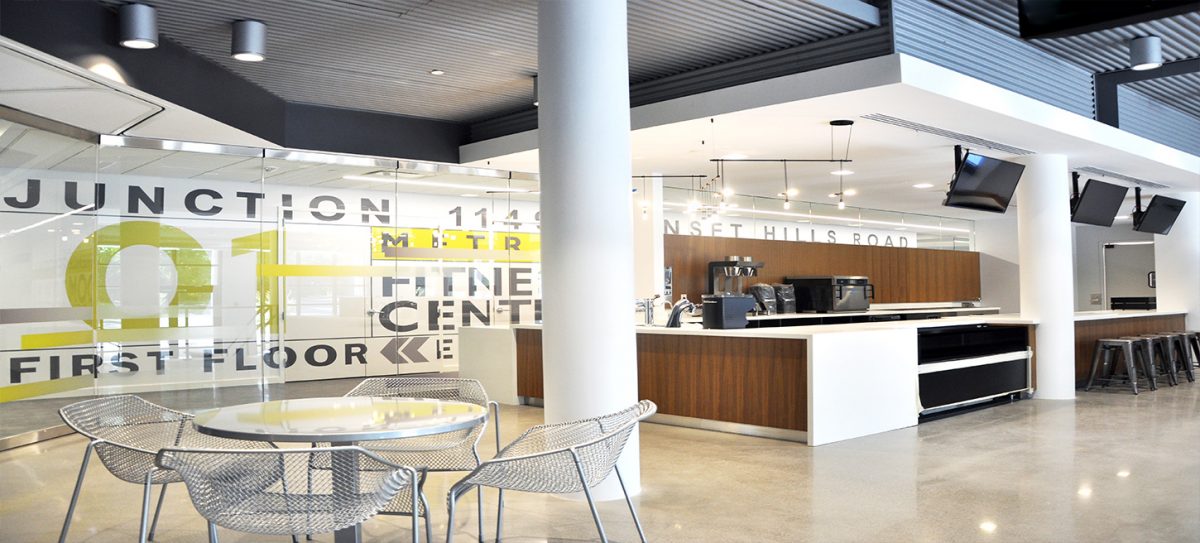Bognet partnered with Gensler on the Nestlé project located at their U.S. headquarters in Arlington, Virginia. For the world’s largest food and beverage company we built two new floors and reconfigured a third floor adding a new training and conference center. Starting with pre-construction Bognet worked with their corporate standards for a newly acquired business unit. We presented a variety of design and cost saving alternatives. Shortly into construction all our planning had to change as it transitioned to all virtual due to COVID. Utilizing our cloud based technology to share project details, photos and video walk throughs, we enabled the Ohio based Nestlé team to stay informed, and delivered the project on schedule.
Inspiration Category: Pre-Construction Services
National Electrical Contractors Association
Bognet teamed with Avison Young, FORM Architects, and Sentinel Real Estate Group to transform National Electrical Contractors Association’s (NECA) space from a second-generation shell to an award-winning headquarters fit out to showcase each and every trade represented by NECA. During preconstruction, Bognet assisted repeat customer, NECA, with value engineering opportunities to ensure the project could maintain showroom-quality aesthetics on a budget.
Throughout the construction process, Bognet provided mock-ups of glass film, polished concrete floors, metal wall panels, feature wire wall, reception feature wall with electrical tools. The Bognet team also design-built base plates for the owner-provided telephone pole lights that stretch over the pantry seating and managed a time lapse camera on-site to track construction progress for the out-of-town client.
Beyond its incredible showroom-quality light fixtures, NECA also contains a multitude of one-of-a-kind features that serve as conversation pieces and odes to the electrical industry. Some of these nods include a wire wall and a yellow ceiling feature that represents electrical data busways.
The National Electrical Contractors Association is a trade association in the United States that represents the electrical contracting industry. NECA supports the businesses that bring power, light, and communication technology to buildings and communities.
NCMEC
Repeat customer, NCMEC , enlisted Bognet to build a new home for hope – a headquarters in Alexandria to unify all 280 NCMEC employees at one location. Some of the highlights from the 65,000 SF space include a SCIF room, an ADOTTA telescoping partition wall system, and an interconnecting stair. The structural steel stair required high coordination with the neighboring recording studio and soaring “HOPE” wall. The wall, made up of acrylic fins featuring donor names, was included as a showcase to reinforce NCMEC’s mission to work until they bring all missing and exploited children home.
As the nation’s clearinghouse and comprehensive reporting center for all issues related to the prevention and recovery from child victimization, NCMEC leads the fight against abduction, abuse, and exploitation — because every child deserves a safe childhood.
The Adora
Bognet Construction, Old City Development Group, Cushman & Wakefield, and PGN Architects partnered to transform the historic Holzbeierlein Bakery to The Adora, a 60,000 SF mixed use building in the heart of Shaw DC that includes retail, office space and luxury condos.
Historic preservation was a critical element during the rehabilitation and construction. The Adora was built to preserve the original architecture and charm of one of the oldest bakeries in DC that once housed delivery wagon sheds and horse stables, now individual parking garages.
The scope included the renovation of the original building and the addition of 3 floors above the existing structure – tying into a new 5 story structure on the adjacent lot. Our team and trade partners strategized on constructability to ensure the internal steel structure tie into the existing brick façade, shoring and underpinning, and elevator installation was carefully coordinated and executed. Other elements of the project include a green roof, private terraces, modern finishes and high end appliances in each residential unit.
2000 Corporate Ridge
Bognet has teamed up with Cambridge Holdings to complete a full building renovation at 2000 Corporate Ridge. This project requires highly-detailed proactive pre-construction budgeting, planning and coordination due to the size and complexity. The renovation consists of the demolition and build out of all floors, an upgrade to all elevators with new shafts, a pristine lobby, restrooms, conference center, and new front entrance with an outdoor patio. Lighting, glasswork and millwork complete the multi-story lobby.
Tenants will enjoy a newly designed interior and exterior with much to offer.
“The Junction” Sunset Hills Repositioning
Bognet Construction teamed with Rubenstein Partners as a strategic partner in the early stages of the project. Alongside DBI Architects and Newmark Knight Frank, we applied our RELENTLESSLY PROACTIVE® project approach to ensure the renovation was delivered within budget and on schedule. Our innovative preconstruction planning helped transform the traditional office building to a modern facility. Newly rebranded to the “The Junction”, the $11.25 million renovation consisted of a total overhaul of the 188,000 SF building with the goal of attracting new tenants. The existing loading dock was converted into a barista station, food service area, and an inviting indoor/outdoor tenant lounge called “The Docks”. The scope included the addition of a new shaft and elevator, an upgrade to all elevators, all new restrooms, and the demolition of all floors. The team renovated the five-story atrium lobby to feature stone floors, custom millwork, lighting, a new glass storefront and vestibule, and installed an all-new HVAC system. The new tenants will also enjoy a conference facility, exterior picnic area & fire pit, and a state-of-the-art fitness center.
Watch video: here

