Upon entry into this modern space, guests will immediately notice the unique custom louvered wall with the “BSF” initials engraved and an interconnecting stairway made of stone and glass. The team of Schiller Projects, OTJ Architects, Avison Young and Bognet Construction created a space that showcases custom features such as the metal perforated ceilings, FilzFelt ceilings and stained concrete floors. Following Boies Schiller Flexner’s desire to integrate wellness and green design, the café features vivid greenery on an expansive Living Wall, and glass-front offices line the exterior windows, allowing light to flow through the interior of this bright and airy space.
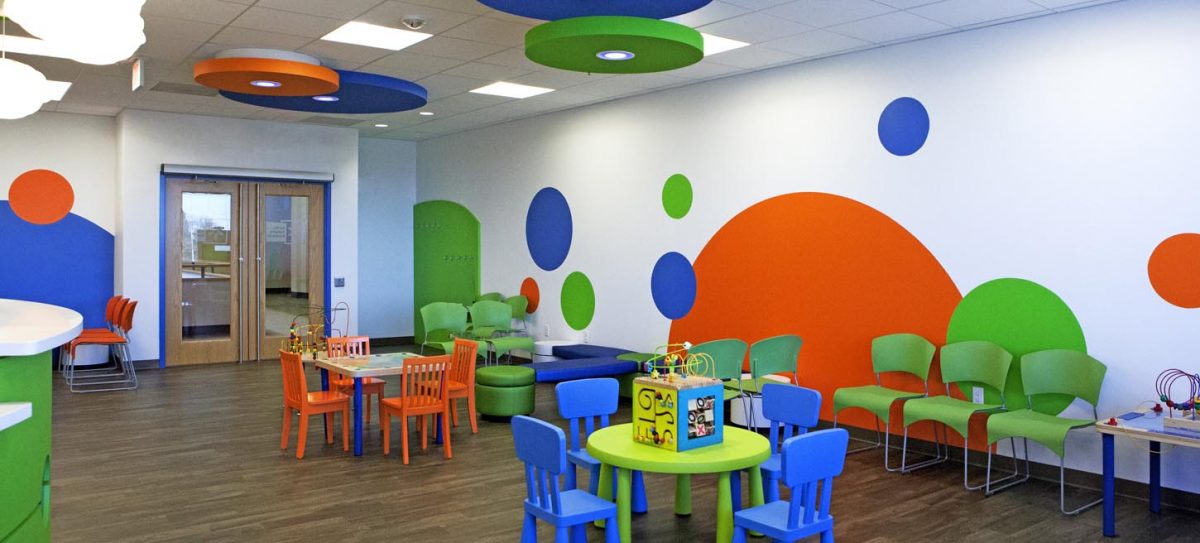
The Fairfax Pediatric Associates project included the build out of a new medical facility. The project included lab space, doctor’s offices, exam rooms, pantry, reception and waiting areas, and administrative work areas.
Fairfax Pediatric Associates provides the highest quality, state-of-the-art, comprehensive health care to infants, children, and adolescents in Northern Virginia.
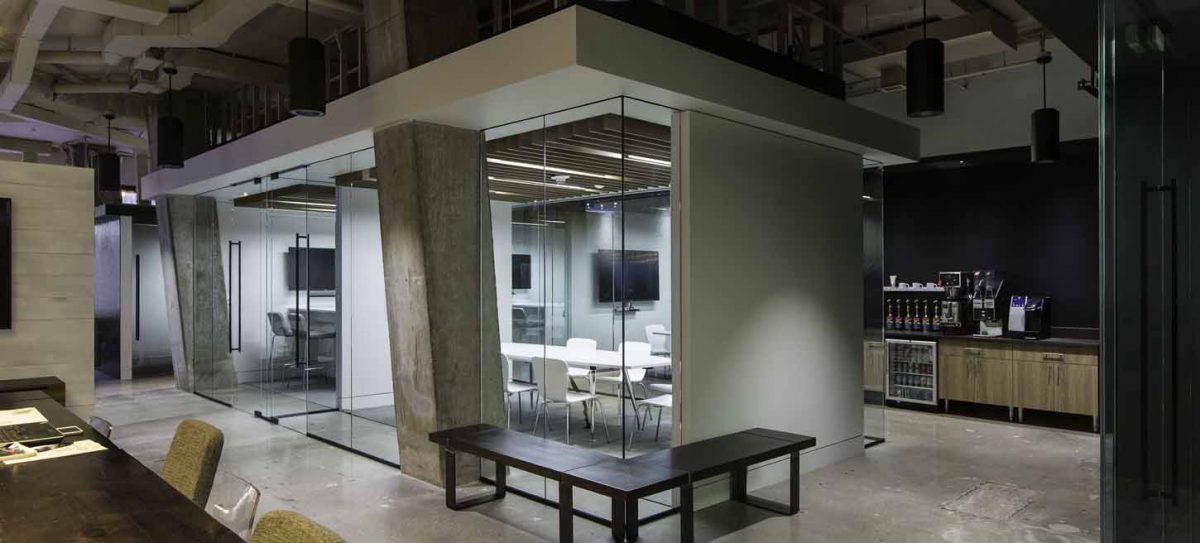
As an expression of the building, FORM Architect’s space was designed with the minimum amount of new materials involved. Polished concrete floors, open ceilings and unfinished columns accentuate the raw aesthetic, while elements of reclaimed wood offer a nod to craftsmanship and are a contrast to the array of clean, modern surfaces.
The layout of the space is a true reflection of FORM’s culture. Spaces are defined by circulation pathways that promote navigational ease and the in-between spaces created by spatial elements, not four walls and a door. True to the beliefs of their firm, the space embraces the idea that work is what you do, not where you do it.
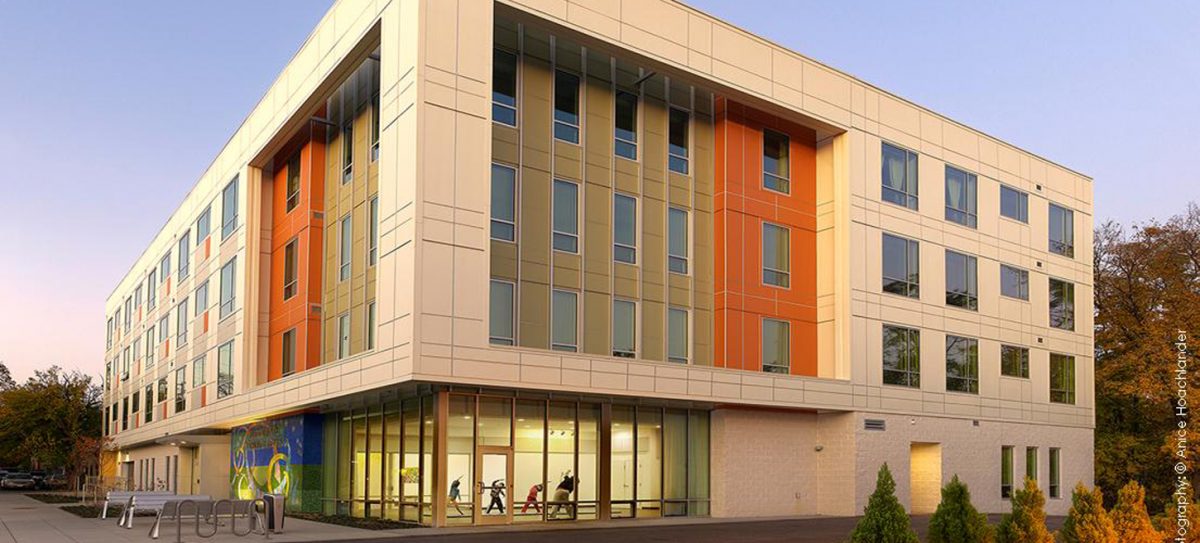
The Brookland Artspace Lofts project provides 41 units of affordable housing and includes a brand new studio in the 78,000 SF building. The $15.6 Million project in the DC area is considered an unusual multifamily development. They have also chosen to include green building features like a green roof, bicycle racks, and sustainable materials. Artspace is now America’s leading non profit real estate developer for the arts and has expanded its mission to incorporate the planning and development of a performing arts center, other arts facilities and entire arts districts throughout the country.
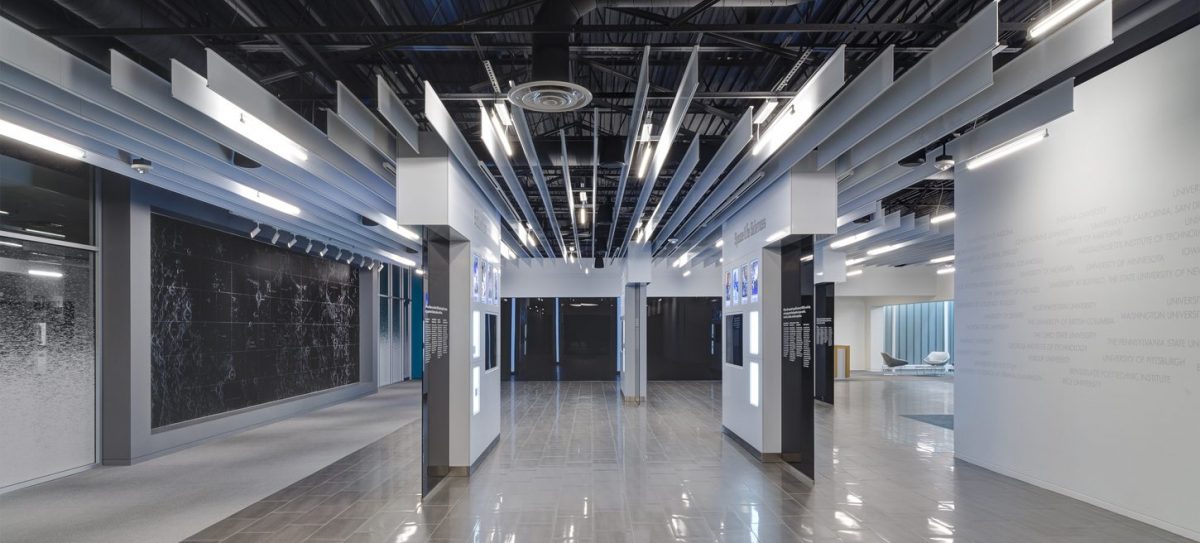
The project included a new exterior façade, as well as 40,000 SF of executive and staff offices, a copy and fax area, conference rooms, open workstations, an IT room, reception and pantry areas and a fitness center.
Universities Space Research Association is an independent, nonprofit research corporation where the combined efforts of in-house talent and university-based expertise merge to advance space science and technology.
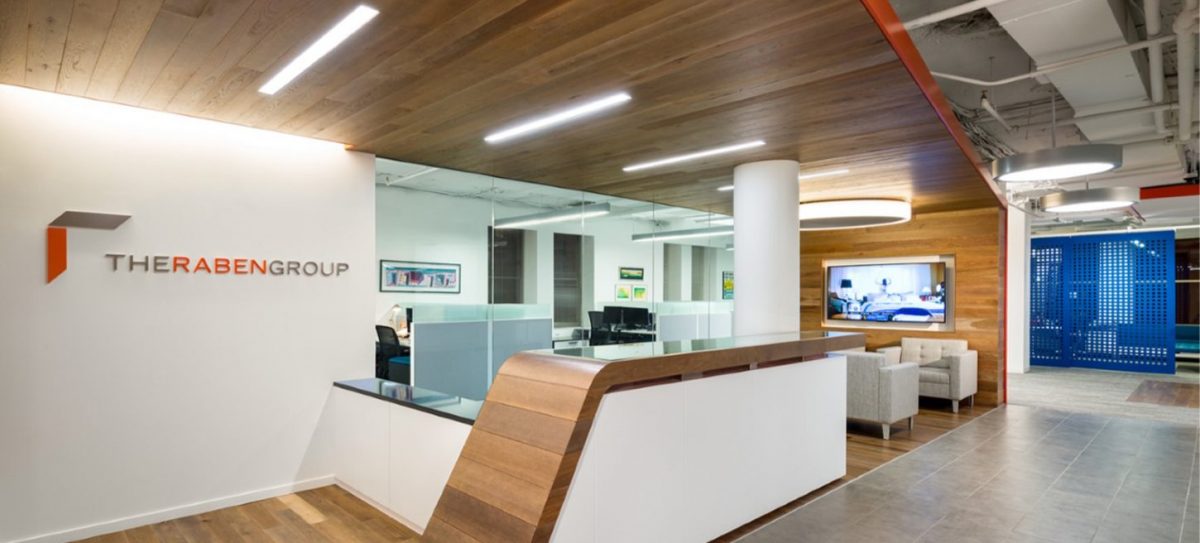
OTJ Architects created a visually dynamic space through the use of natural woods, solid surfaces, specialty light fixtures and bold accent colors. Varying floor elevations between the main corridors and the glass-front meeting rooms and a gas fireplace in the pantry adds further unique detail. The contrast of the natural wood materials and the clean look of the tile creates an interesting and energizing space for employees to collaborate and work.
The Raben Group is a legislative-consulting and lobbying practice specializing in issues of intellectual property and civil rights.





