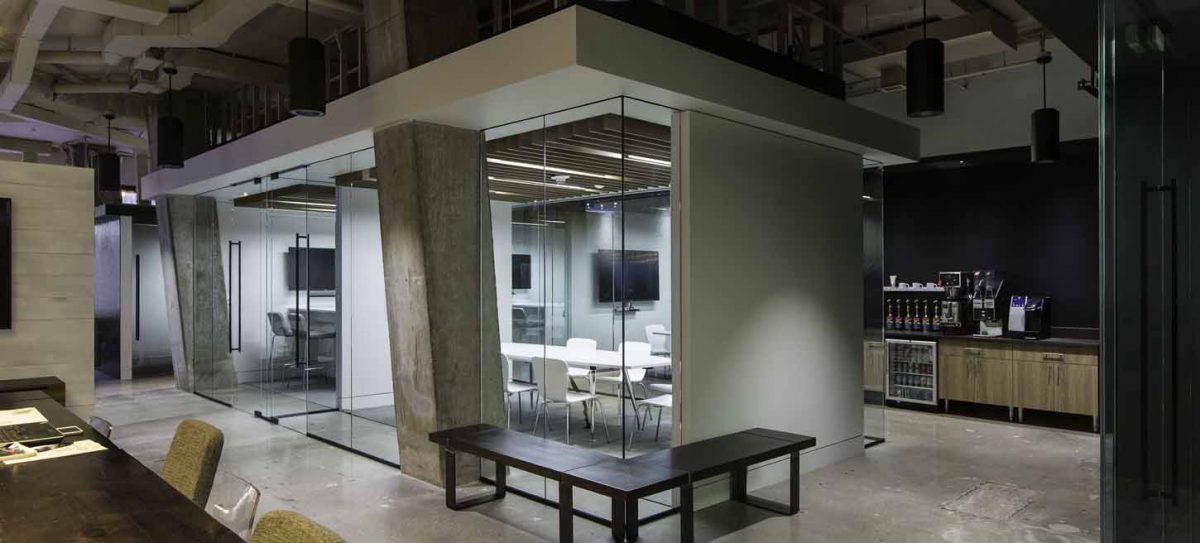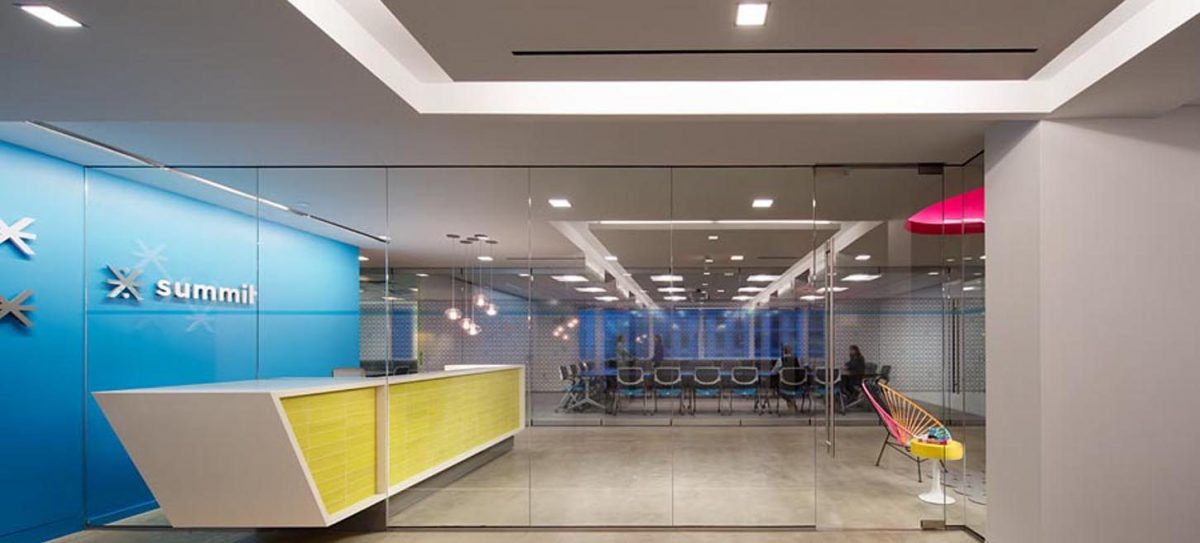
As an expression of the building, FORM Architect’s space was designed with the minimum amount of new materials involved. Polished concrete floors, open ceilings and unfinished columns accentuate the raw aesthetic, while elements of reclaimed wood offer a nod to craftsmanship and are a contrast to the array of clean, modern surfaces.
The layout of the space is a true reflection of FORM’s culture. Spaces are defined by circulation pathways that promote navigational ease and the in-between spaces created by spatial elements, not four walls and a door. True to the beliefs of their firm, the space embraces the idea that work is what you do, not where you do it.
Eye-catching displays set the Siemens space apart. The dynamic 3D millwork feature wall in the lobby leading to the reception area displays key words connected to Siemen’s mission, while bright blue open ceilings, floating drywall clouds and vibrant pops of greens and oranges are strategically located throughout the space to create a lively and modern feel.
Siemens is a global powerhouse focusing on the areas of electrification, automation and digitalization.

Summit Consulting is not your typical corporate office. The architect used a fun play on colors to create a vibrant and artistic space. Glass walls, concrete floors and artistic slatted wood feature walls create visual interest throughout the space. The space even includes what the tenant calls a “Living Room” for an open and relaxing collaboration area.
Summit Consulting provides data analytics and program evaluation services.


