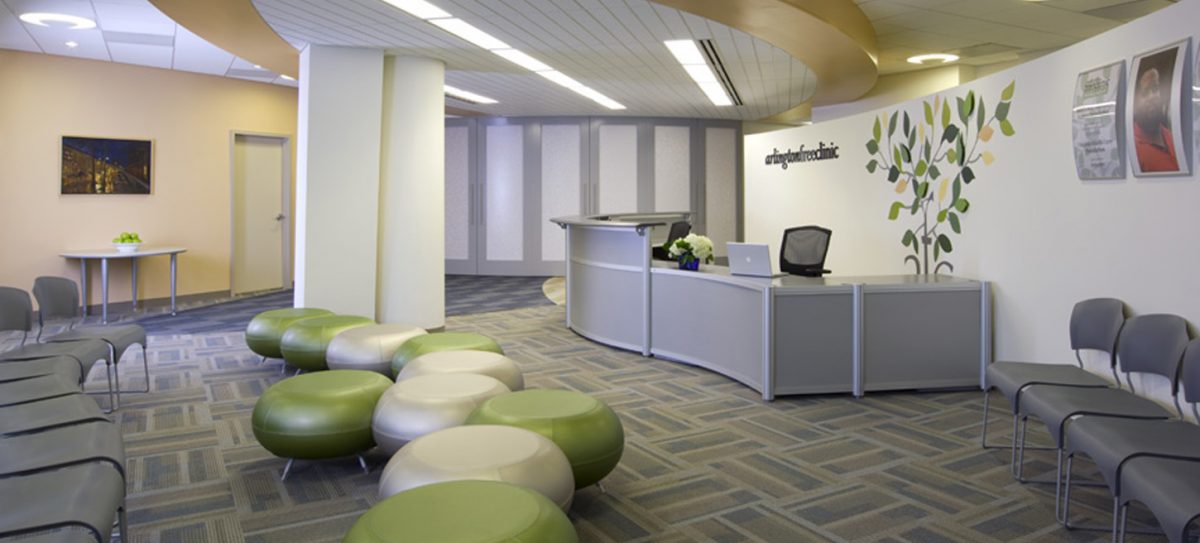Bognet teamed with Avison Young, FORM Architects, and Sentinel Real Estate Group to transform National Electrical Contractors Association’s (NECA) space from a second-generation shell to an award-winning headquarters fit out to showcase each and every trade represented by NECA. During preconstruction, Bognet assisted repeat customer, NECA, with value engineering opportunities to ensure the project could maintain showroom-quality aesthetics on a budget.
Throughout the construction process, Bognet provided mock-ups of glass film, polished concrete floors, metal wall panels, feature wire wall, reception feature wall with electrical tools. The Bognet team also design-built base plates for the owner-provided telephone pole lights that stretch over the pantry seating and managed a time lapse camera on-site to track construction progress for the out-of-town client.
Beyond its incredible showroom-quality light fixtures, NECA also contains a multitude of one-of-a-kind features that serve as conversation pieces and odes to the electrical industry. Some of these nods include a wire wall and a yellow ceiling feature that represents electrical data busways.
The National Electrical Contractors Association is a trade association in the United States that represents the electrical contracting industry. NECA supports the businesses that bring power, light, and communication technology to buildings and communities.
The essence of construction and design is about bridging the formal and informal to make a meaningful environment that is suitable for the business. Alongside Newmark Knight Frank and FORM Architects, we were able to accomplish just that for Tributary Law Offices.
Tributary’s new office humanizes the traditional law firm by promoting collaboration and bringing a sense of comfort and home into the workspace. Located in the heart of Rosslyn, the design capitalizes on the stunning views of the Potomac River. The dHive glass front offices allow natural light and maximum transparency. The black framing and polished concrete floors provide a sleek and industrial feel. Key coordination areas on this project include, a pantry, offices, specialty lighting and ceiling features, conference rooms open areas, restrooms and more. We worked closely with Newmark Knight Frank, FORM Architects, KTA Group and OFS to deliver Tributary’s vision.
FN America’s award winning office is a modern working space with custom touches and finishes. Notable features include the three custom feature walls, wd-1, metal feature wall, and firearm pieces feature wall. The space consists of tile floors, glass office fronts, wood accents, a high-end pantry, offices, a executive conference room, and group huddle rooms. Furniture unites the space. Bognet used proactive coordination to deliver the space to the tenant within budget and schedule.
FN America is a global leader in the development and manufacturing of high-quality, reliable firearms for military, law enforcement, and commercial customers worldwide.
This project relocates Rapid7’s Security Operations Center (SOC) team to an expanded space creating a customer showcase in the Washington, DC area. Part of IA’s firmwide roll-out of Rapid7’s “Workplace of the Future” initiative, the experience within the facility was thoughtfully planned. Upon entry, one is greeted at the reception. While waiting, there is a comfortable touchdown area with high end coffee and adjacent meeting spaces. From reception, one can travel into the cafe for an informal chat or into the training space for a larger onsite session. The experience concludes with a glimpse into the SOC or tour within for trusted clients.
The overall aesthetic of the space is raw and connects to the infrastructure of the city with the exposed ceiling painted black, polished concrete floors, open cell ceilings, and steel accents. Visual privacy into the SOC needed to be maintained. Through the use of Casper film, the end result achieves both goals.
Rapid7 powers the practice of SecOps by delivering shared visibility, analytics, and automation to unite security, IT, and DevOps teams.
NCARB’s new headquarters is a true triple threat of corporate interiors – attractive design, high functionality, and sustainable. Bognet partnered with Cresa and OTJ Architects to build-out the non-profit organization’s 24,000 SF office space, which was recently awarded a LEED Gold certification. Unique finishes include terrazzo flooring, Muraflex demountable office fronts, glass operable partitions, custom wall covering, and custom millwork throughout.
NCARB is a nonprofit corporation comprising the legally constituted architectural registration boards of the United States, DC, Guam, Puerto Rico, and the US Virgin Island as members.

The Arlington Free Clinic project included the build out of a new medical facility. The design featured custom radius mobile wall partition, doors, flooring & ceiling details in a multi color-multi level “floral” layout w/accent colors and specialty lighting, inclusive of high end finishes. The scope of the project included a waiting area/ reception area, conference facilities, employee area, doctor’s offices, multiple examination rooms, a pharmacy, open workstations, restrooms, kitchen, and records storage. Arlington Free Clinic is a private, nonprofit, community based organization that provides medical care at no charge to low-income, uninsured persons utilizing volunteers and partnering with other health providers.

