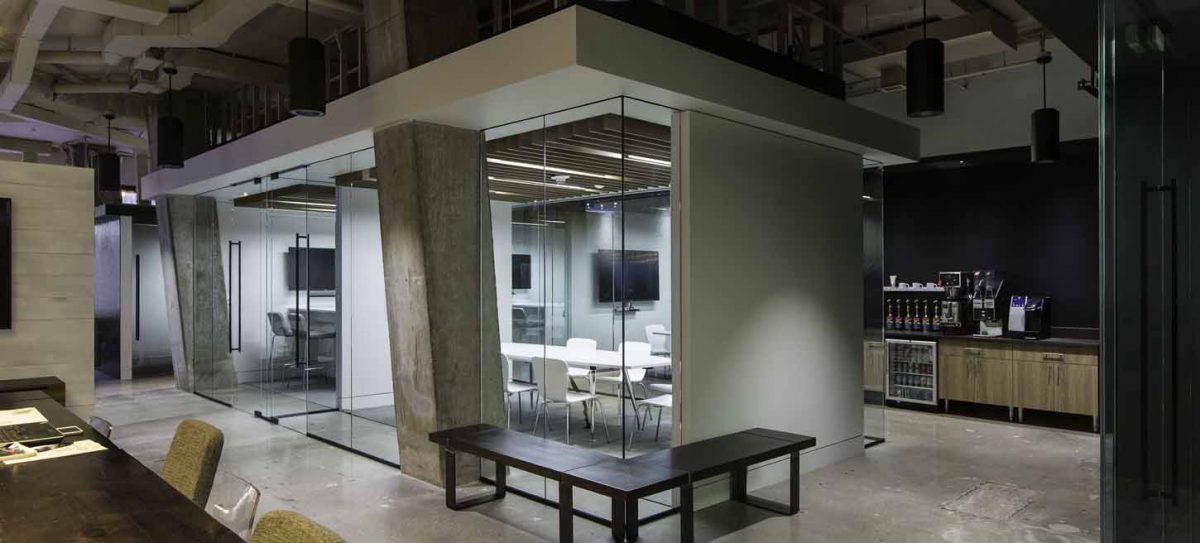This phased and occupied headquarters renovation is a whimsical space, including executive and staff offices, open work space, a large café, multi-functional conference rooms, a SOC, DOC, and collaboration areas. While color scheme changes from floor to floor, finishes like glass office fronts, specialty wood and ACT ceilings, baffle ceiling systems, fabric wrapped acoustical baffles, and acoustical cloud ceilings can be found throughout.
In order to deliver an eight-floor renovation with a complex schedule and phasing requirements on time and on budget, the Bognet preconstruction team presented a gamut of design and implementation alternates, which allowed the client to move through the phases smoothly, and as planned. Seven months into construction, COVID-19 required the team to transition from in-person to virtual, overnight. The Bognet team offered the flexibility to accommodate the client’s updated needs and scope changes. Walking video tours of every floor enabled us to keep our eyes on the progress each week.
Repeat customer, NCMEC , enlisted Bognet to build a new home for hope – a headquarters in Alexandria to unify all 280 NCMEC employees at one location. Some of the highlights from the 65,000 SF space include a SCIF room, an ADOTTA telescoping partition wall system, and an interconnecting stair. The structural steel stair required high coordination with the neighboring recording studio and soaring “HOPE” wall. The wall, made up of acrylic fins featuring donor names, was included as a showcase to reinforce NCMEC’s mission to work until they bring all missing and exploited children home.
As the nation’s clearinghouse and comprehensive reporting center for all issues related to the prevention and recovery from child victimization, NCMEC leads the fight against abduction, abuse, and exploitation — because every child deserves a safe childhood.
Located on the District Wharf, Daimler’s new space offers a bright, modern and functional working environment. The corporate interior renovation consisted of the addition of offices, featuring glass office fronts to allow for flow of natural light, workstations, a conference room, one pantry, a copy space, and a beautiful entertaining space. Upon entering the office you walk into
the showpiece common area, this space is equipped with a custom wood table, luxurious seating, exquisite lighting, a lounge area with a custom table made from automotive parts, a bar, with finishing pieces like car models and greenery to tie it all together.
Daimler is a German multinational automotive corporation, headquartered in Stuttgart, Baden-Württemberg, with offices all over the world. Daimler owns/has shares in a number of car, bus, truck and motorcycle brands from Mercedes-Benz to Thomas Built Buses.
NCARB’s new headquarters is a true triple threat of corporate interiors – attractive design, high functionality, and sustainable. Bognet partnered with Cresa and OTJ Architects to build-out the non-profit organization’s 24,000 SF office space, which was recently awarded a LEED Gold certification. Unique finishes include terrazzo flooring, Muraflex demountable office fronts, glass operable partitions, custom wall covering, and custom millwork throughout.
NCARB is a nonprofit corporation comprising the legally constituted architectural registration boards of the United States, DC, Guam, Puerto Rico, and the US Virgin Island as members.
Using a beautiful combination of warm and cool colors, as well as both smooth and textured finishes, this space exudes sleek sophistication. Materials used include reclaimed wood, porcelain tile, beautiful custom lacquer panels and two-way glass. Special details not to be overlooked are the elaborately designed mosaic tiles backsplash featured in the pantry, the bold reclaimed walls in reception and inviting glass spaces throughout.

As an expression of the building, FORM Architect’s space was designed with the minimum amount of new materials involved. Polished concrete floors, open ceilings and unfinished columns accentuate the raw aesthetic, while elements of reclaimed wood offer a nod to craftsmanship and are a contrast to the array of clean, modern surfaces.
The layout of the space is a true reflection of FORM’s culture. Spaces are defined by circulation pathways that promote navigational ease and the in-between spaces created by spatial elements, not four walls and a door. True to the beliefs of their firm, the space embraces the idea that work is what you do, not where you do it.

