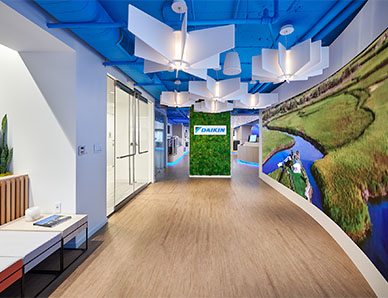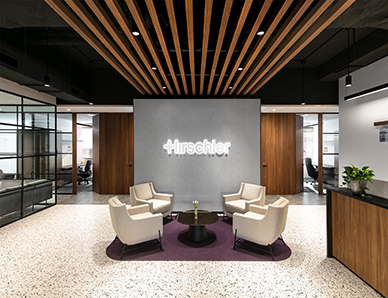
This project required immense coordination between the Bognet, HYL
Architects, and Transwestern teams. With each floor being completed
in phases there was a sense of urgency as well as the need for attention
to detail and communication. We worked closely with the architecture
team to keep tracking logs and material tracking up to date. Our team
had to carefully protect new finishes as the project progressed through
the phases. The 99,000 SF renovation spans four floors and includes an
executive suite, two-floor interconnecting stairs, board rooms, training
rooms, demonstration areas, collaboration areas, cafes, and multiple
SCIF spaces. The project includes Hickory veneer surrounds in the stairs
– each piece of the dynamic millwork had to be precisely matched
to the same wood grain to keep consistency – high-end lighting, and
acoustical finishes.
Peraton Inc. is a privately held American national security and technology
company. Its areas of service include space, intelligence, cyber, defense,
homeland security, citizen security, and health.

Hirschler relocated to the penthouse level of Brandywine’s 1676 International Drive, a deal brokered by Savills. The design centers around hospitality. Savills Project Management and FORM Architects created a polished but approachable space resulting in a design with rich layers and moody textures against warm, natural materials.
The office is designed around Modernus Lama walls, a sophisticated and flexible glass wall system. Our team had a special focus on exceptional acoustics and superior craftsmanship of the many custom and specialty finishes. The use of glass throughout and the benefits of the top-floor ceiling heights bring in natural daylight and maximize the panoramic views of Tysons and the Blue Ridge mountains. Innovative construction technology was used to keep out-of-town Hirschler team members updated on the site’s progress.
Hirschler is a national-caliber law firm based in Virginia. Invested in their clients and their success, they deliver smart solutions to important and often-complex legal issues.
Bognet teamed with OTJ Architects and JLL to build out the Association
of American University’s Headquarters in their existing location. Our team
had weekly meetings with the tenant and architect to utilize time and keep
the project on schedule in the wake of supply chain issues. The reception
desk and lobby were an area of key coordination between team members
installing drywall, baffle ceilings, and slat ceilings. A variety of high-end
finishes were installed throughout, including marble countertops, exposed
concrete, felt ceiling baffles, and tenant branding.
AAU is a collective of leading research universities to shape policy for higher
education, science, and innovation; promote best practices in undergraduate and graduate education and strengthen the contributions of these universities.
Bognet teamed with OTJ Architects and JLL to build out their headquarters. This space features hanging acoustical paneling that divides working stations. dHive walls highlight personal offices and meeting rooms to create a bright and open atmosphere. At the center of the office, a custom millwork ceiling spans across coworking areas and breakroom spaces.
Beacon is a supplier for residential and non-residential roofing products and various building materials throughout the United States and Canada.
The teams with Bognet and Hickok Cole worked to transform Suntrust Building, originally built in 1888, from a vacant white box to a one-of-a-kind showcase space with beautiful views inside and out.
Hickok Cole chose bold prints, playful colors, and whimsical light fixtures to add new life to the strong bones and character this space provided. Key coordination areas included the ModernFold moveable partitions, tectum ceiling panels, acoustic baffle ceilings, ACT clouds, and custom millwork feature walls. Due to the state of the original exposed brick walls, the Bognet team completed mockups to help the client envision what the existing brick would look like post-restoration.
Nava is a public benefit corporation creating software to improve how our government serves people.
Bognet partnered with Gensler on the Nestlé project located at their U.S. headquarters in Arlington, Virginia. For the world’s largest food and beverage company we built two new floors and reconfigured a third floor adding a new training and conference center. Starting with pre-construction Bognet worked with their corporate standards for a newly acquired business unit. We presented a variety of design and cost saving alternatives. Shortly into construction all our planning had to change as it transitioned to all virtual due to COVID. Utilizing our cloud based technology to share project details, photos and video walk throughs, we enabled the Ohio based Nestlé team to stay informed, and delivered the project on schedule.


