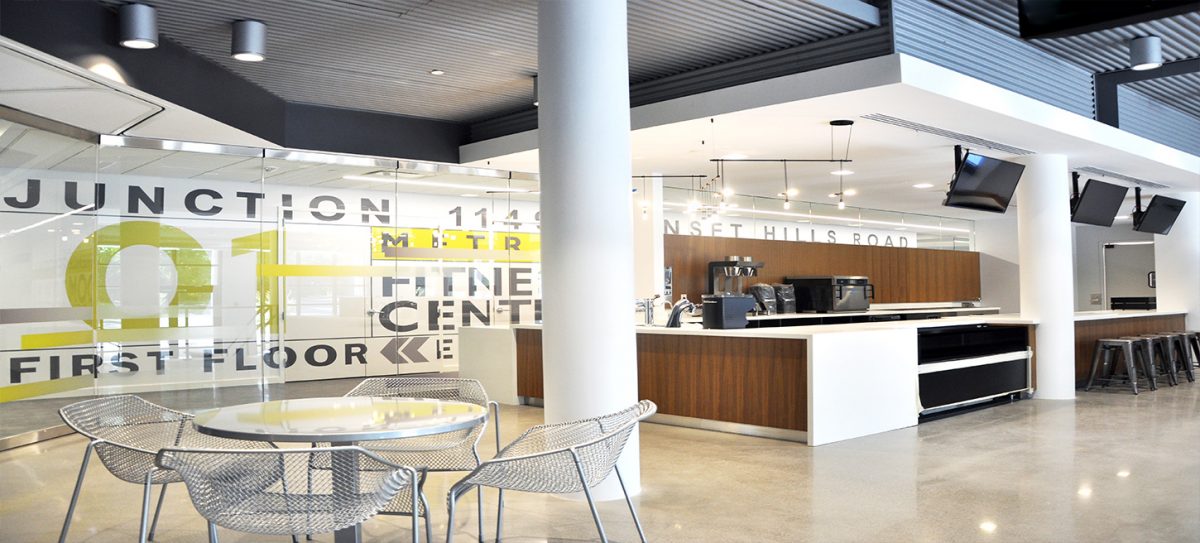Bognet partnered with Brookfield Properties, Cushman & Wakefield, and Intec Group to complete renovations at Once Central Plaza in Rockville, MD. The project was 3-phases: exterior building facade painting, 1st-floor amenities and lobby, and 6th-floor spec suites and amenities.
The scope of work included demolition, structural steel, millwork, solid surfaces, D/F/H, glass & glazing, Interior finishes (carpet, LVT, paint, wall coverings, ceramic tile, and painting), window treatments, elevator finishes, mechanical, plumbing, sprinkler, and electrical.
The full-floor high-end spec suites with common areas include dynamic finishes to promote creativity and collaboration.
Comfort or Style – who said you can’t have both? The Pinkard Group and Cushman & Wakefield added an exceptional tenant amenity area at Carlyle Overlook in Alexandria, Virginia. OTJ Architect’s inviting and energetic design includes an Arktura ceiling system and Montigo – Prodigy Platinum Fire Glass fireplace surrounded by Fiorana Marble Essence tile. Our favorite feature overall is the Crown Door Electric Bi-Fold System which is visually stunning and offers a simple passage between spaces. Tenants of 2318 Mill Road will enjoy a new space where they can go to meet, relax, and much more!
Bognet has teamed up with DVA Architects, J2H Partners and DSC Partners for the full building repositioning of 77 Upper Rock. Relentlessly proactive pre-construction work on the eight-level project will allow for a smooth transition into the construction phase. Key coordination areas on the interior of the building include utility relocation, lobby expansion, and upgrades to the conference center, health club, kitchen and lounge. An expanded first floor, new storefronts and entryways, new metal and glass canopies and the addition of patio will revitalize the exterior. Supplementary scope includes multi-floor demolition and restroom, corridor and elevator renovations.
The 1660 Amenities project repurposed an 8,000 SF parking garage level
into bright new amenity suite for the building tenants. The new space
included a pantry, lounge, conference rooms, fitness area, lockers/showers
and an outdoor patio. It included carbon fiber, concrete beam and shear cap
enlargements along with added steel reinforcing work. Along with this CMU
walls, glass storefront, sidewalks, raised concrete slabs and concrete raised
access floor were included in the renovation. Challenges were mainly the
reinforcement work, concrete/CMU and the HVAC system since the space
was never intended to receive MEP’s in the plenum space created by the
ceilings. We had to rework/redesign the mechanical system and mechanical
rooms to make it all work along with redesigning large portions of the CMU
walls, concrete slabs and sidewalks. The modern and fun design make this
space a welcoming and collaborative place for building tenants to enjoy.
Bognet has teamed up with Cambridge Holdings to complete a full building renovation at 2000 Corporate Ridge. This project requires highly-detailed proactive pre-construction budgeting, planning and coordination due to the size and complexity. The renovation consists of the demolition and build out of all floors, an upgrade to all elevators with new shafts, a pristine lobby, restrooms, conference center, and new front entrance with an outdoor patio. Lighting, glasswork and millwork complete the multi-story lobby.
Tenants will enjoy a newly designed interior and exterior with much to offer.

Bognet Construction teamed with Rubenstein Partners as a strategic partner in the early stages of the project. Alongside DBI Architects and Newmark Knight Frank, we applied our RELENTLESSLY PROACTIVE® project approach to ensure the renovation was delivered within budget and on schedule. Our innovative preconstruction planning helped transform the traditional office building to a modern facility. Newly rebranded to the “The Junction”, the $11.25 million renovation consisted of a total overhaul of the 188,000 SF building with the goal of attracting new tenants. The existing loading dock was converted into a barista station, food service area, and an inviting indoor/outdoor tenant lounge called “The Docks”. The scope included the addition of a new shaft and elevator, an upgrade to all elevators, all new restrooms, and the demolition of all floors. The team renovated the five-story atrium lobby to feature stone floors, custom millwork, lighting, a new glass storefront and vestibule, and installed an all-new HVAC system. The new tenants will also enjoy a conference facility, exterior picnic area & fire pit, and a state-of-the-art fitness center.
Watch video: here

