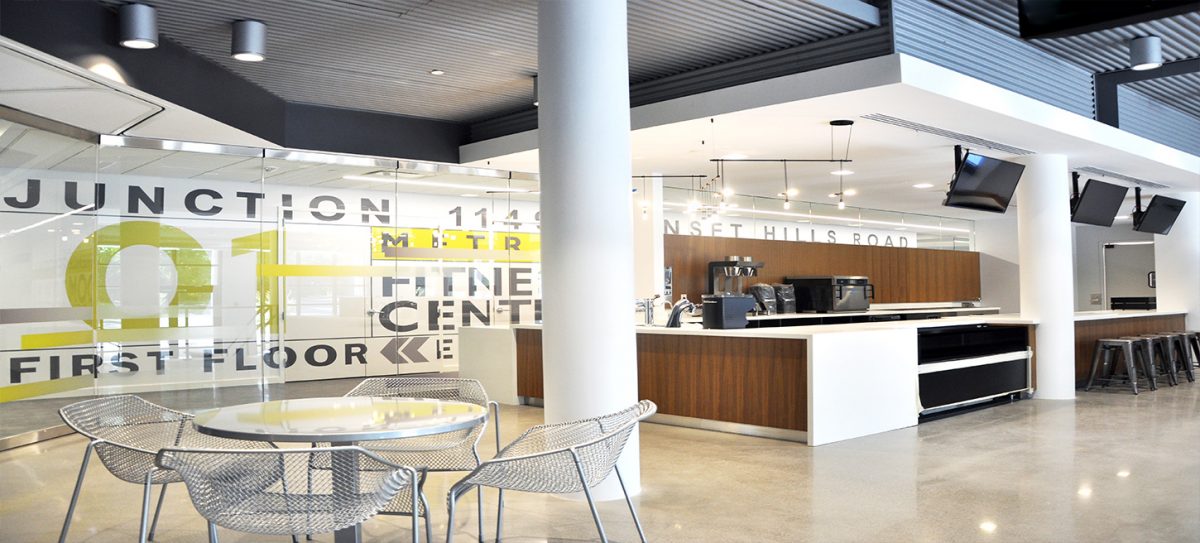Bognet has teamed up with DVA Architects, J2H Partners and DSC Partners for the full building repositioning of 77 Upper Rock. Relentlessly proactive pre-construction work on the eight-level project will allow for a smooth transition into the construction phase. Key coordination areas on the interior of the building include utility relocation, lobby expansion, and upgrades to the conference center, health club, kitchen and lounge. An expanded first floor, new storefronts and entryways, new metal and glass canopies and the addition of patio will revitalize the exterior. Supplementary scope includes multi-floor demolition and restroom, corridor and elevator renovations.
Inspiration Category: Building Repositioning
2000 Corporate Ridge
Bognet has teamed up with Cambridge Holdings to complete a full building renovation at 2000 Corporate Ridge. This project requires highly-detailed proactive pre-construction budgeting, planning and coordination due to the size and complexity. The renovation consists of the demolition and build out of all floors, an upgrade to all elevators with new shafts, a pristine lobby, restrooms, conference center, and new front entrance with an outdoor patio. Lighting, glasswork and millwork complete the multi-story lobby.
Tenants will enjoy a newly designed interior and exterior with much to offer.
“The Junction” Sunset Hills Repositioning
Bognet Construction teamed with Rubenstein Partners as a strategic partner in the early stages of the project. Alongside DBI Architects and Newmark Knight Frank, we applied our RELENTLESSLY PROACTIVE® project approach to ensure the renovation was delivered within budget and on schedule. Our innovative preconstruction planning helped transform the traditional office building to a modern facility. Newly rebranded to the “The Junction”, the $11.25 million renovation consisted of a total overhaul of the 188,000 SF building with the goal of attracting new tenants. The existing loading dock was converted into a barista station, food service area, and an inviting indoor/outdoor tenant lounge called “The Docks”. The scope included the addition of a new shaft and elevator, an upgrade to all elevators, all new restrooms, and the demolition of all floors. The team renovated the five-story atrium lobby to feature stone floors, custom millwork, lighting, a new glass storefront and vestibule, and installed an all-new HVAC system. The new tenants will also enjoy a conference facility, exterior picnic area & fire pit, and a state-of-the-art fitness center.
Watch video: here
Rosslyn Gateway Renovation
The Rosslyn Gateway renovation was a phased & occupied renovation of all public spaces within the building. The project included the complete renovation of the main and lower-level lobbies, garage elevator lobbies, and fitness center. Also included were improvements to the main building entrance, sidewalks, retaining walls and landscaping.
The fitness center is for all tenants of 1911 North Fort Myer Drive. The scope of the fitness center build out included locker rooms, restrooms, showers, a weight area, and open space with exercise equipment.

