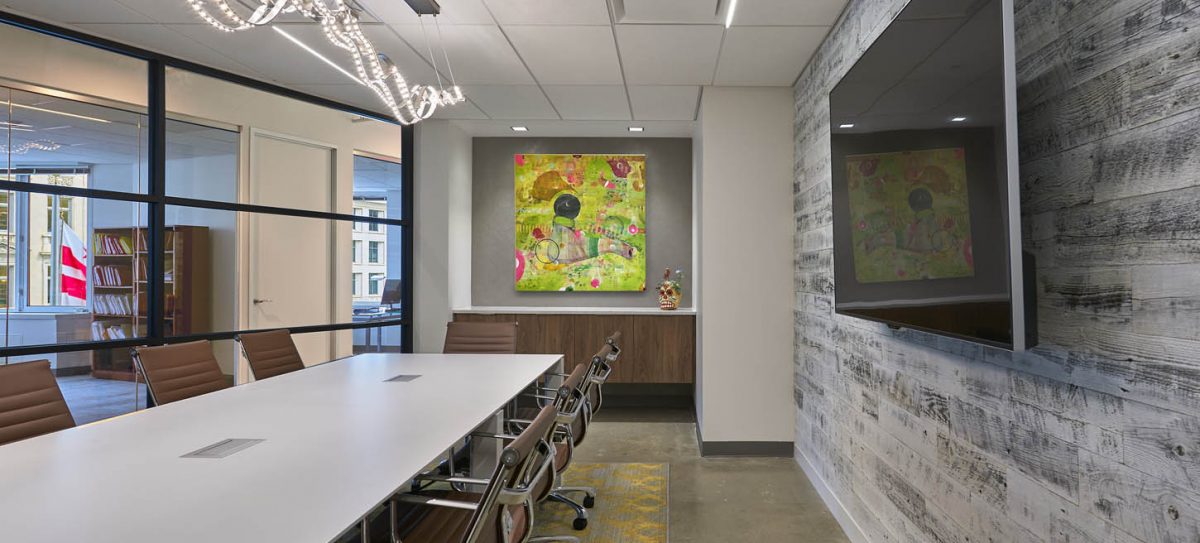Bognet, alongside Davis Carter Scott, C2C, Inc., and LPC created a inviting and lively new space for Erickson Immigration Group (EIG). Upon exiting the elevators, visitors and employees immediately see the EIG logo light feature and beautiful interconnecting staircase. Key coordination areas include the main reception/lobby, the interconnecting stairs, new open office space, two new conference rooms, a pantry, reclaimed wood and grass feature walls, phone rooms, huddle spaces, and employee lounges. The colorful design elements and textures give the space a high end yet comfortable feel.
Erickson Immigration Group (EIG) has focused exclusively on providing strategic corporate immigration guidance for over 20 years. They have built and maintained their reputation as a leading business immigration firm by providing remarkable and collaborative service.
Ashcraft & Gerel’s new office located in the heart of downtown Silver
Spring consisted of an interior build-out of 13,000 SF of space. As soon as
one exits the elevators onto the 12th floor the pristine glass doors allow
employees and visitors to view the red feature wall and glowing logo at
the reception. This light and bright space includes a new pantry with a
red barn door, lounge space, multiple conference rooms, huddle spaces
with white-boards, open work areas and high-top work counters.
Ashcraft and Gerel is a leading personal injury law firm with offices in DC,
Maryland, and Virginia.
Upon entry into this modern space, guests will immediately notice the unique custom louvered wall with the “BSF” initials engraved and an interconnecting stairway made of stone and glass. The team of Schiller Projects, OTJ Architects, Avison Young and Bognet Construction created a space that showcases custom features such as the metal perforated ceilings, FilzFelt ceilings and stained concrete floors. Following Boies Schiller Flexner’s desire to integrate wellness and green design, the café features vivid greenery on an expansive Living Wall, and glass-front offices line the exterior windows, allowing light to flow through the interior of this bright and airy space.

Bognet Construction, Wingate Hughes & KGO worked seamlessly together to create this unique space for Maggio + Kattar. Using inspiration from around the world this space features polished concrete floors, custom decorative ceiling panels, custom light fixtures and exposed ceilings. These are just a few of the eye catching details within this beautiful space. The design also incorporated glass RACO storefront systems at all of the conference rooms and a beautiful stone wrapped reception desk. Maggio + Kattar is the largest boutique immigration law firm in Washington, DC.

