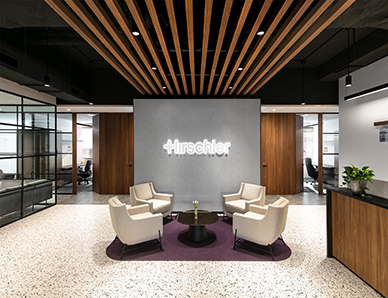
Hirschler relocated to the penthouse level of Brandywine’s 1676 International Drive, a deal brokered by Savills. The design centers around hospitality. Savills Project Management and FORM Architects created a polished but approachable space resulting in a design with rich layers and moody textures against warm, natural materials.
The office is designed around Modernus Lama walls, a sophisticated and flexible glass wall system. Our team had a special focus on exceptional acoustics and superior craftsmanship of the many custom and specialty finishes. The use of glass throughout and the benefits of the top-floor ceiling heights bring in natural daylight and maximize the panoramic views of Tysons and the Blue Ridge mountains. Innovative construction technology was used to keep out-of-town Hirschler team members updated on the site’s progress.
Hirschler is a national-caliber law firm based in Virginia. Invested in their clients and their success, they deliver smart solutions to important and often-complex legal issues.
Bognet teamed up with HYL Architects and CBRE to deliver law firm, Nossaman LLP, a new 19,300 SF DC office. The space draws on a cool palette and natural materials to embody the high-quality, cutting-edge service Nossaman’s clients can expect. Highlights include Transwall glass, marble tile, custom banquette seating and state-of-the art conference rooms. The design set a standard for the firm nationwide.
Nossaman LLP is an innovative law firm with attorneys and policy advisors
working on cutting-edge issues across seven U.S. offices. The firm focuses
on distinct areas of law and policy, as well as in specific industries, ranging
from transportation, healthcare, and energy to real estate development,
water, and government.
Hausfeld’s new office neighboring the White House offers a sophisticated and contemporary design. Muraflex glass offices provide a transparent and bright environment while Arktura ceiling features modernize the space. The remarkable marble tread staircase beckons visitors to explore the rest of the space and promotes interoffice collaboration between floors. Our team’s creative problem solving was critical to navigate hurdles including the pandemic and a record-breaking year for road closures due to protests.
Hausfeld is a leading global law firm that clients trust with their most complex legal disputes and competition matters. Their international reach enables them to advise across multiple jurisdictions and pursue claims on behalf of clients worldwide.
The essence of construction and design is about bridging the formal and informal to make a meaningful environment that is suitable for the business. Alongside Newmark Knight Frank and FORM Architects, we were able to accomplish just that for Tributary Law Offices.
Tributary’s new office humanizes the traditional law firm by promoting collaboration and bringing a sense of comfort and home into the workspace. Located in the heart of Rosslyn, the design capitalizes on the stunning views of the Potomac River. The dHive glass front offices allow natural light and maximum transparency. The black framing and polished concrete floors provide a sleek and industrial feel. Key coordination areas on this project include, a pantry, offices, specialty lighting and ceiling features, conference rooms open areas, restrooms and more. We worked closely with Newmark Knight Frank, FORM Architects, KTA Group and OFS to deliver Tributary’s vision.
DWG&P’s new office space is characterized by a bright interior, pops of
color, glass doors/walls, texture, and simplistic beauty. This light and space
includes a spotless pantry with a marble reception desk and stone feature
wall, a sitting area, two conference rooms, a new pantry, multiple libraries,
offices and open office space, huddle spaces and more. The interior scope
of work included demolition of the full floor suite, new demising wall
built splitting the floor into two suites, complete new interior buildout
with a new architectural layout, and reconfiguration of all MEP systems.
Since DWG&P’s founding in 1971, it has provided a broad range of
counseling, regulatory, litigation and legislative services to clients in every
region of the country. The Firm’s practice includes energy and utility law,
oil and gas law, environmental law, communications law, municipal law,
and intellectual property law. The Firm has attained a prominent and
highly regarded position in these practice areas by developing innovative
approaches and achieving precedent-setting results for its clients.
Bean, Kinney & Korman’s newly renovated space is located in Arlington,
Virginia. Their floor to ceiling windows make their space bright and open,
highlighting their luxury limestone tile and stone wainscoting in the
reception area and adjoining conference room. Warm wood paneling and
millwork serves as the feature on the walls and ceilings throughout the 5th
and 6th floors.
An operable partition along the conference room’s glass wall, adds
functionality for more private group collaboration. The employee cafe adds
interest with a feature wall and brings the unique design to new
heights with high wood trellis ceilings.
Bean, Kinney & Korman is a full service law firm that provides versatile and
experienced legal counsel to business and individual clients throughout the
Washington, DC metropolitan region from its offices in Arlington, Virginia.

