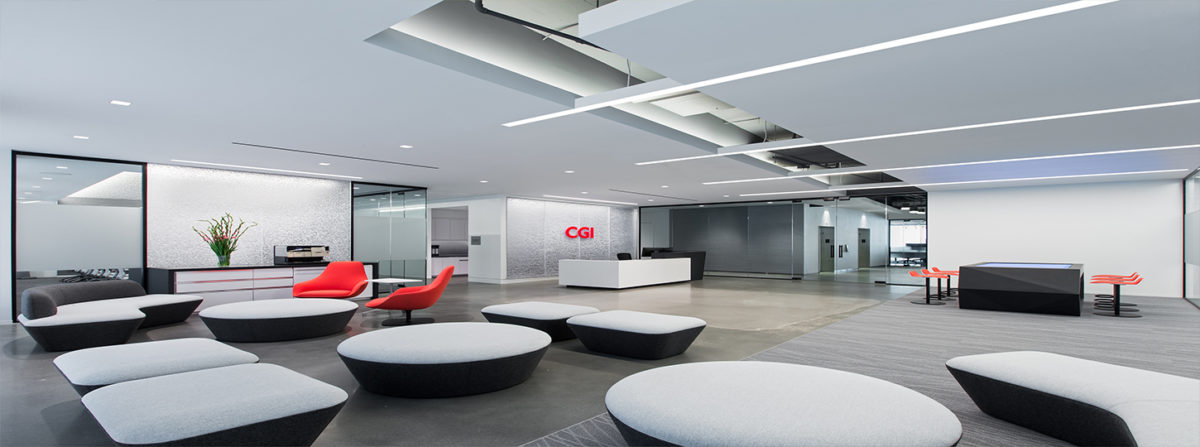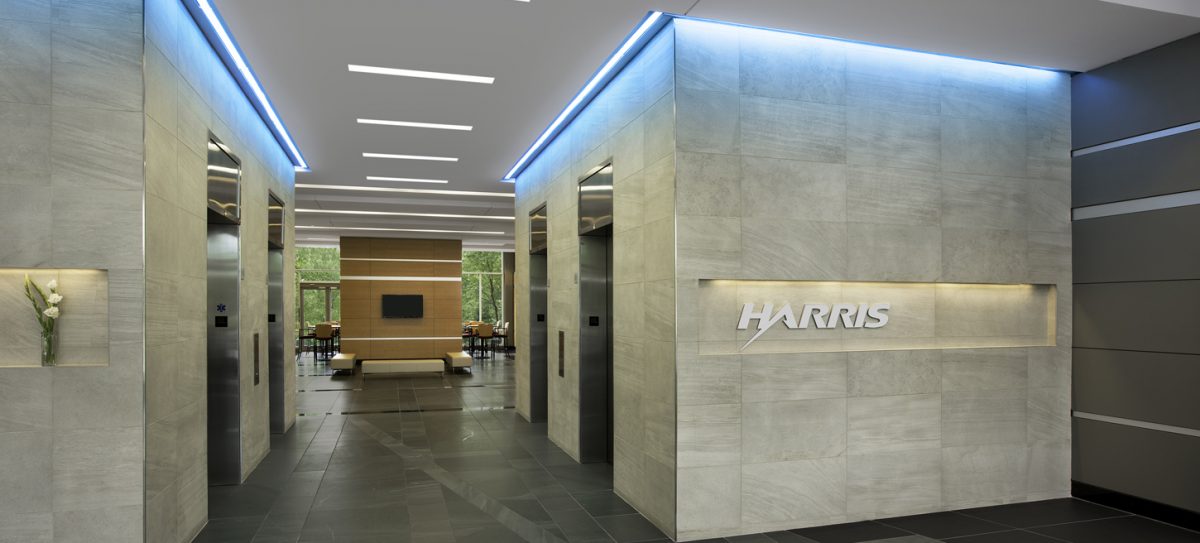CGI Innovation Center is a showcase space located in the heart of Arlington for a federal government contractor to display its use of forward focusing technologies. We are building the technology and innovative “experience” for the public that comes to visit a company that focuses on cutting edge IT infrastructure. The design is an open concept plan with exposed ceilings to maximize the ceiling space. The space features the use of integrated technologies such as free form millwork table with a collaborative touch screen monitor, multi-screen TV Walls with touch displays and millwork surrounds, back painted writeable glass is used for group collaboration. Alur glass systems and fabric wall panels are used in offices and conference rooms to prevent sound transmittance. High traffic areas utilize polished concrete. Light fixtures are continuous throughout the space and transition from open ceiling to floating drywall ceiling and back to open ceiling. CGI delivers tangible innovation that supports clients’ digital transformation.
Industry Type: Tech
Camber Corporation
Camber’s open office concept brings exterior light into the 28,000 SF space with glass office fronts and doors. A beautiful pantry with open ceilings, banquet and booth seating, wall graphics, and intricate light fixtures serves as an informal gathering space. Further scope includes multiple conference rooms and a large reception area.
Bognet worked through additional inspection requirements with the electrician and fire alarm vendor within 24 hours and resolved potential issues before they occurred, making sure the job stayed in budget and on schedule. Constant communication, an on-time move in, and the quality of the delivered project led to a happy tenant and project team.
Camber Corporation is part of the Integrated Mission Solutions Gtoup of Huntington Ingalls Industries’ Technical Solutions division. Camber focuses on agile software engineering and information technology solutions.
Burgess Group
Burgess Group is a breathtaking open and modern working space with clean lines and exquisite finishes. Features include custom geometrical floating ceiling tiles, elements of reclaimed wood, meticulous mill work, and sleek fixtures. The open space includes polished concrete floors, wood accents, a high end pantry, built in working booths, office spaces, conference rooms, and a break area with ping pong and games. To enhance the design of the space, fun, colorful, yet contemporary furniture unifies the workplace. Coordination was especially important as this was a phased and occupied renovation. Keeping current data cabling, electricity, controlling dust and noise restraint were successful team efforts to maintain the space for the occupying tenant.
Burgess is a team of engineers, designers, policy analysts, data scientists, and business leaders who believe thoughtful technology can transform the flow of resources in the American healthcare system.
MarkLogic
As a high tech data integration company, one would expect nothing less than to walk into a modern and innovative space. With its large areas of open office seating, open ceilings, glass front offices, beautiful large pantry, and gathering areas, light flows throughout the space exuding the feeling of transparency and operational efficiency. Porcelain tile floors, unique custom lighting, and reclaimed wood walls are just a few of the beautiful finishes used throughout this space.
Harris Corporation
The Harris Corporation project was a 160,000 SF, six floor demolition and build out that consolidated several Harris offices into one location. This space included executive and staff offices, open, support and SCIF spaces, reception, three pantry areas to serve as informal gathering spaces, and a fitness center. The main lobby of the building was also renovated and signage was placed on four of the floors to reinforce their branding.


