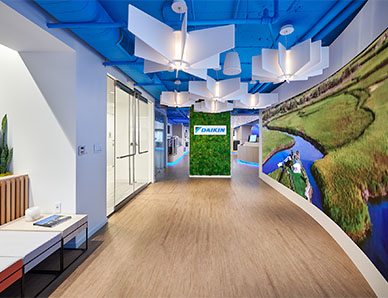This 40,000 SF, two-story office renovation in Arlington, VA is a striking example of modern workplace design, where bold aesthetics meet high-performance functionality. At the heart of the office is a striking interconnecting staircase that seamlessly connects both floors, complemented by dynamic lighting features that create a bold first impression.
The integration of organic and natural elements, including planters
and greenery, supported the client’s desire for a biophilic atmosphere.
Curved architectural details and continuous wraparound LED lighting
create a seamless visual flow, adding to the space’s modern and
cohesive aesthetic.
Flexibility and innovation are woven throughout the design, with
demountable wall systems, custom finishes in the elevator lobbies,
and branded features like a history wall with bespoke signage. The
fifth floor serves as a hub for client engagement, offering versatile
gathering spaces with operable partitions and state-of-the-art
conference rooms. Meanwhile, the sixth floor focuses on collaboration,
featuring open office areas enhanced with integrated AV solutions
and custom millwork

This project required immense coordination between the Bognet, HYL
Architects, and Transwestern teams. With each floor being completed
in phases there was a sense of urgency as well as the need for attention
to detail and communication. We worked closely with the architecture
team to keep tracking logs and material tracking up to date. Our team
had to carefully protect new finishes as the project progressed through
the phases. The 99,000 SF renovation spans four floors and includes an
executive suite, two-floor interconnecting stairs, board rooms, training
rooms, demonstration areas, collaboration areas, cafes, and multiple
SCIF spaces. The project includes Hickory veneer surrounds in the stairs
– each piece of the dynamic millwork had to be precisely matched
to the same wood grain to keep consistency – high-end lighting, and
acoustical finishes.
Peraton Inc. is a privately held American national security and technology
company. Its areas of service include space, intelligence, cyber, defense,
homeland security, citizen security, and health.
It was a pleasure working with The Magellan Group, FOX Architects and Veatch Commercial Real Estate on BTI360’s new 30,000 SF office in Pinkard Group’s Monument III. The dynamic space for this growing tech customer includes a SCIF and is full of hubs and neighborhoods to host internal classes, hackathons, technical meetups, and team building events. Transwall demountable walls and a sleek movable glass wall by NanaWall offer flexibility while other architectural features symbolize a fingerprint to embody BTI’s culture and rebrand.
This project relocates Rapid7’s Security Operations Center (SOC) team to an expanded space creating a customer showcase in the Washington, DC area. Part of IA’s firmwide roll-out of Rapid7’s “Workplace of the Future” initiative, the experience within the facility was thoughtfully planned. Upon entry, one is greeted at the reception. While waiting, there is a comfortable touchdown area with high end coffee and adjacent meeting spaces. From reception, one can travel into the cafe for an informal chat or into the training space for a larger onsite session. The experience concludes with a glimpse into the SOC or tour within for trusted clients.
The overall aesthetic of the space is raw and connects to the infrastructure of the city with the exposed ceiling painted black, polished concrete floors, open cell ceilings, and steel accents. Visual privacy into the SOC needed to be maintained. Through the use of Casper film, the end result achieves both goals.
Rapid7 powers the practice of SecOps by delivering shared visibility, analytics, and automation to unite security, IT, and DevOps teams.
Repeat customer, NCMEC , enlisted Bognet to build a new home for hope – a headquarters in Alexandria to unify all 280 NCMEC employees at one location. Some of the highlights from the 65,000 SF space include a SCIF room, an ADOTTA telescoping partition wall system, and an interconnecting stair. The structural steel stair required high coordination with the neighboring recording studio and soaring “HOPE” wall. The wall, made up of acrylic fins featuring donor names, was included as a showcase to reinforce NCMEC’s mission to work until they bring all missing and exploited children home.
As the nation’s clearinghouse and comprehensive reporting center for all issues related to the prevention and recovery from child victimization, NCMEC leads the fight against abduction, abuse, and exploitation — because every child deserves a safe childhood.
Eye-catching displays set the Siemens space apart. The dynamic 3D millwork feature wall in the lobby leading to the reception area displays key words connected to Siemen’s mission, while bright blue open ceilings, floating drywall clouds and vibrant pops of greens and oranges are strategically located throughout the space to create a lively and modern feel.
Siemens is a global powerhouse focusing on the areas of electrification, automation and digitalization.

