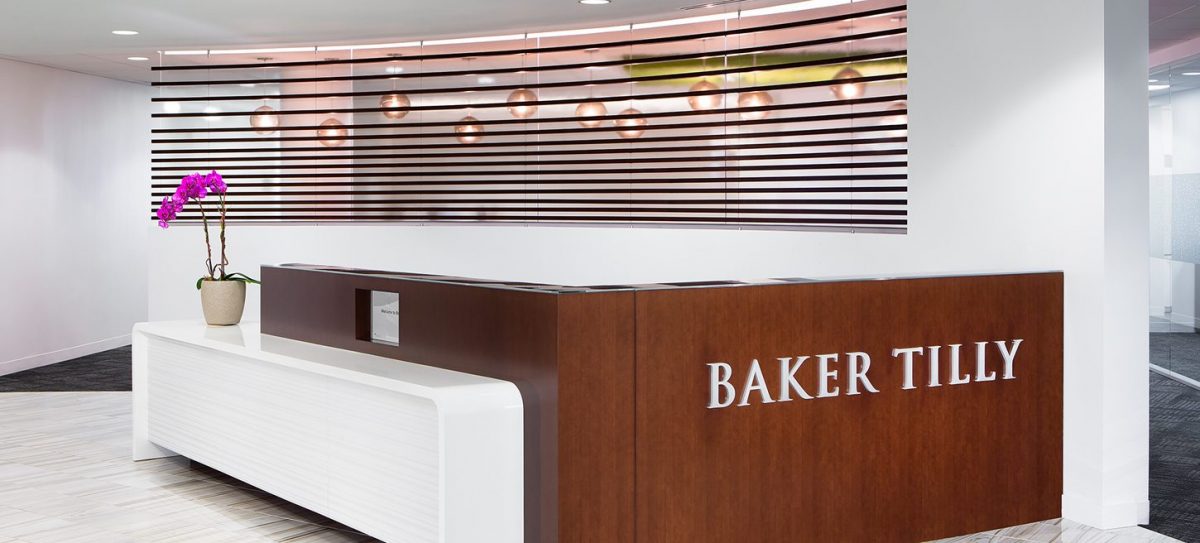
This 90,000 SF phased and occupied renovation of multiple floors involved executive and staff offices, multiple copy and fax areas, conference rooms, pantries, IDF rooms, training rooms and multiple reception areas. The renovation also included the installation of dHive wall systems throughout the space. Custom light fixtures and unique materials were used to create a sleek and modern look.
Baker Tilly is a full service accounting and advisory firm.
Eye-catching displays set the Siemens space apart. The dynamic 3D millwork feature wall in the lobby leading to the reception area displays key words connected to Siemen’s mission, while bright blue open ceilings, floating drywall clouds and vibrant pops of greens and oranges are strategically located throughout the space to create a lively and modern feel.
Siemens is a global powerhouse focusing on the areas of electrification, automation and digitalization.
The Rosslyn Gateway renovation was a phased & occupied renovation of all public spaces within the building. The project included the complete renovation of the main and lower-level lobbies, garage elevator lobbies, and fitness center. Also included were improvements to the main building entrance, sidewalks, retaining walls and landscaping.
The fitness center is for all tenants of 1911 North Fort Myer Drive. The scope of the fitness center build out included locker rooms, restrooms, showers, a weight area, and open space with exercise equipment.

