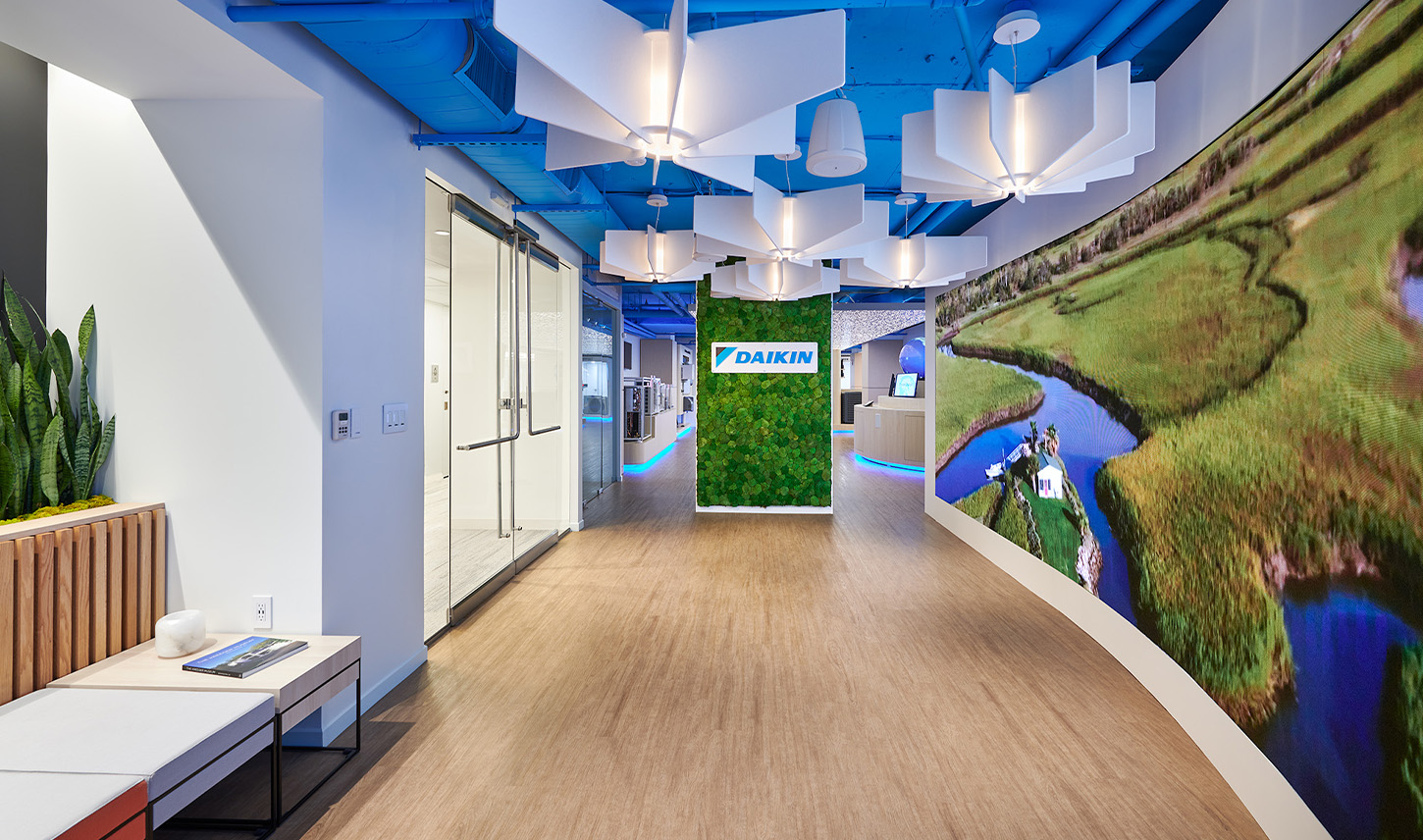
At the intersection of Pennsylvania Ave and 17th Street, the Daikin Sustainability & Innovation Center enjoys panoramic views of The National Mall. Daikin Industries, Ltd., a Japanese conglomerate, is the world’s largest air conditioner manufacturer. Their new window-filled Washington, DC space hosts representatives, clients, and guests from all over the world. The 8,200 sq. ft. office showcases Daikin’s Japanese heritage, connection with nature, and its advancements in carbon reduction.
Daikin turned their ambitious vision into a reality with the help of Fletcher Consulting, VA Spaces, and Bognet Construction. And they did it on a compact schedule.
Incorporating sustainability into the design of the space was central to the client’s mission.
The client engaged with experts affiliated with The International WELL Building Institute (IWBI) to explore ways to optimize the space.
“We designed around nature. The office features preserved moss on living walls, pathways for natural light from windows, and making careful selections to support indoor air quality,” said Valerie Barnes, Principal of VA Spaces.
The entire space builds on the idea of Yukimi Shoji – or snow-watching windows – a concept that focuses on bringing the beauty of the outside in. This was done with the strategic placement of work settings and backlit screens.
“Focus rooms were set on the interior walls, while collaborative workspaces are on the perimeter to welcome guests with the stunning exterior views,” said Barnes. The team used backlit screens featuring Japanese images of nature such as the snow-topped Mt. Fuji to achieve yukimi shoji in interior spaces.
The Bognet team also adapted construction to meet WELL best practices. Complimenting the sensory wellness, Bognet worked with VA spaces on ways to damper sound throughout the open offices “High cement ceilings carry noise. The custom Arktura ceiling panels are STC-rated. They absorb sound while being an attractive addition to the space” said Teddy Harvey, Project Manager of Bognet. The design team infused auditory privacy with subtle touches of sound-absorbing materials on walls, light fixtures, and furnishings.
The Daikin project required flexibility as requirements shifted throughout the design-build.
As the client’s vision changed, the project team needed to adjust selections, layouts, and the schedule.
The changes came frequently and fast. To make the processes quicker with design, the architect quickly sketched renderings to show the construction team the new requirements.
“We met the challenge with patience and flexibility. We were constantly moving things around the job site so the subcontractor could work here or there” explained Harvey.
Executives from the Daikin headquarters in Osaka were scheduled to visit the new space in advance of the original end date. Bognet and its partners worked overnight and on weekends to finalize the space.
The completed space is a showcase for open innovation. Its bright colors, endless windows, and stunning A/V installations look towards an optimistic future.
Barnes added “The light flows from above, through the wall of windows, and from the backlit wall canvases. It illuminates the office, there isn’t a dark space anywhere.”