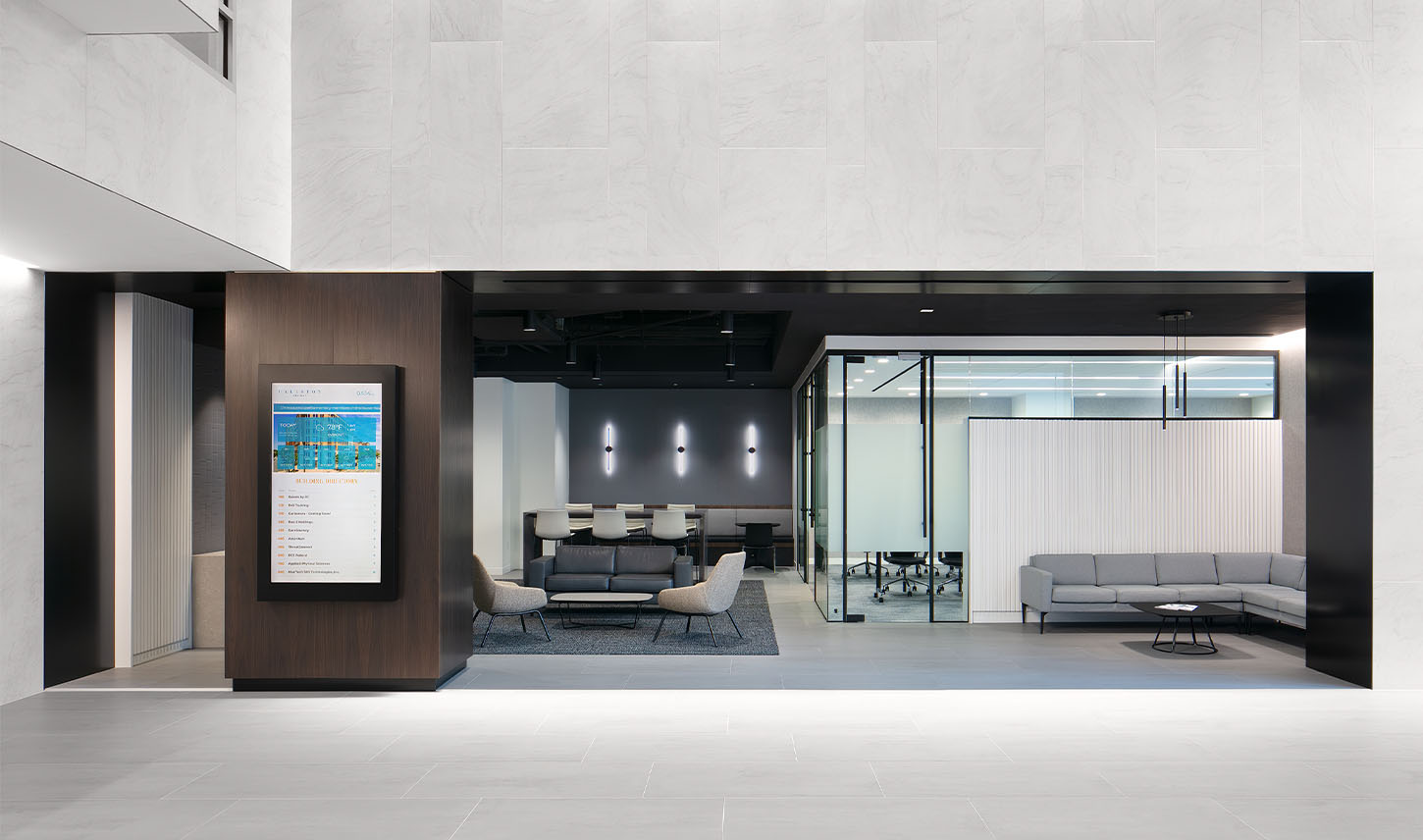
Ballston Gateway’s prime location presented a strategic opportunity. Set in the heart of a vibrant mixed-use neighborhood, the eight-story, 145,388 SF building offered proximity to two metro stations and a wealth of restaurants, shops, and services.
The owner of the building, American Realty Advisors, partnered with Cushman & Wakefield, FORM Architects, and Bognet Construction to renovate and reposition the 20-year-old building.
“The goal of the project was to bring new life to the building,” said David Piranio, Project Executive for Bognet. The planned amenities including a tenant lounge, conference center, and break-out spaces would bring a communal energy to the space.
Brought on during planning, Bognet helped the project team define their vision with preconstruction services.
“Understanding the constructability – knowing what can and cannot be built – enabled the team to stay on pace. It reduced surprises, and change orders, which was a win-win for all, reflected Piranio.
The scope of the project expanded as the team worked through the design. American Realty Advisors originally planned for a lobby renovation and then expanded into other areas. The total scope had three concurrent projects including spec suites on two floors, modernized bathrooms, and corridors.
“Managing three projects at once required careful coordination to ensure each project was staffed correctly to meet the end date” said Isabell Shoptaw, Assistant Project Manager for Bognet. “We choreographed subcontractors in and out of the lobby to minimize disruption to existing tenants and guests.”
With a four-star entranceway and renovated interiors, Ballston Gateway quickly attracted new tenants. Most of the renovated suites were leased by the end of 2023.
Shoptaw, an Arlington resident, reflects on the success of the project, “The lobby pops – especially at night. It is amazing to see how it all came together.”