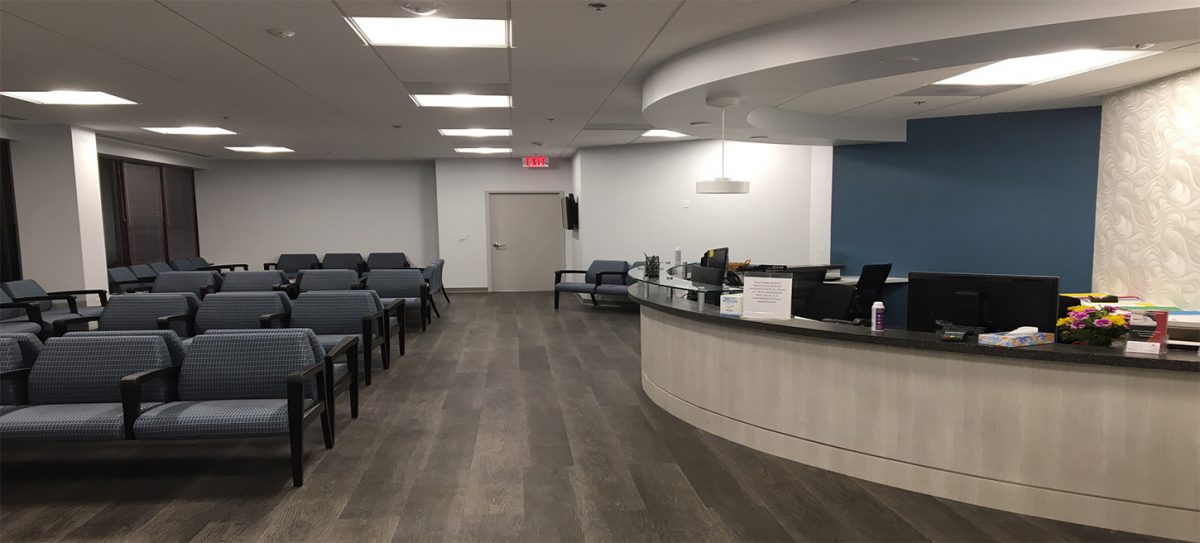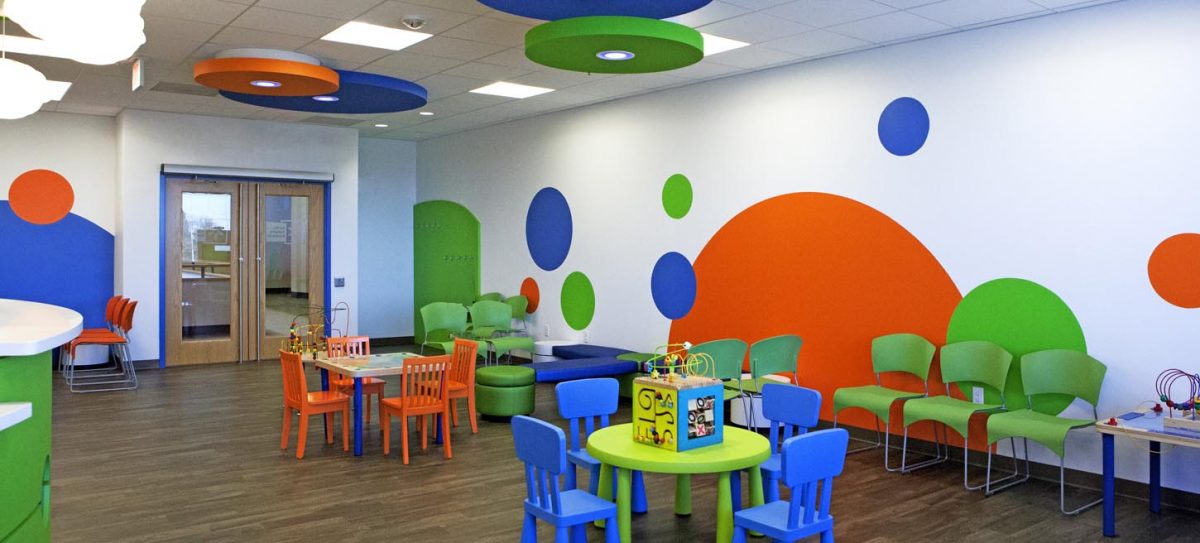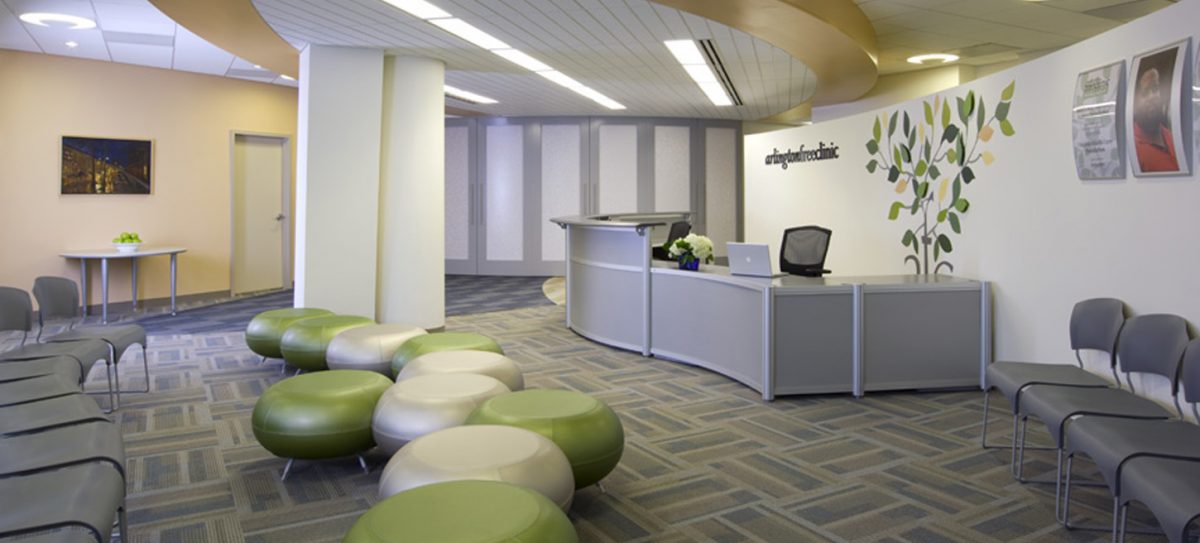Behavioral Framework has relocated to 2000 Tower Oaks Boulevard, a codevelopment of The Tower Companies and Lerner Enterprises. The highly
functional and collaborative space by FORM Architects has many luxurious
finishes and furniture. Visitors and employees are greeted by stunning
lighting that are a statement on their own, angled dHIVE demountable walls, custom wood slat ceilings and feature walls. Our team utilized mockups and trade coordination meetings to deliver the exceptional quality.
Industry Type: Healthcare
Burgess Group
Burgess Group is a breathtaking open and modern working space with clean lines and exquisite finishes. Features include custom geometrical floating ceiling tiles, elements of reclaimed wood, meticulous mill work, and sleek fixtures. The open space includes polished concrete floors, wood accents, a high end pantry, built in working booths, office spaces, conference rooms, and a break area with ping pong and games. To enhance the design of the space, fun, colorful, yet contemporary furniture unifies the workplace. Coordination was especially important as this was a phased and occupied renovation. Keeping current data cabling, electricity, controlling dust and noise restraint were successful team efforts to maintain the space for the occupying tenant.
Burgess is a team of engineers, designers, policy analysts, data scientists, and business leaders who believe thoughtful technology can transform the flow of resources in the American healthcare system.
Gainesville Family Practice
The Gainesville Family Practice was a demolition and buildout project with standard and custom millwork and floor and wall finishes, involving glass, glazing, ceramic and stone.
Herndon Family Medical
The Herndon Family Medical project was a buildout of a 21,000 SF doctors’ office. Work included an administrative second floor and new handicap ramps, stairs, rails and storefront at new exterior entrance. The first floor consisted offices, reception area, an extensive nurses’ station, a laboratory, a bloodwork room, physical therapy area and multiple patient exam rooms, while the second floor serves as administrative space.
Fairfax Pediatric Associates
The Fairfax Pediatric Associates project included the build out of a new medical facility. The project included lab space, doctor’s offices, exam rooms, pantry, reception and waiting areas, and administrative work areas.
Fairfax Pediatric Associates provides the highest quality, state-of-the-art, comprehensive health care to infants, children, and adolescents in Northern Virginia.
Arlington Free Clinic
The Arlington Free Clinic project included the build out of a new medical facility. The design featured custom radius mobile wall partition, doors, flooring & ceiling details in a multi color-multi level “floral” layout w/accent colors and specialty lighting, inclusive of high end finishes. The scope of the project included a waiting area/ reception area, conference facilities, employee area, doctor’s offices, multiple examination rooms, a pharmacy, open workstations, restrooms, kitchen, and records storage. Arlington Free Clinic is a private, nonprofit, community based organization that provides medical care at no charge to low-income, uninsured persons utilizing volunteers and partnering with other health providers.



