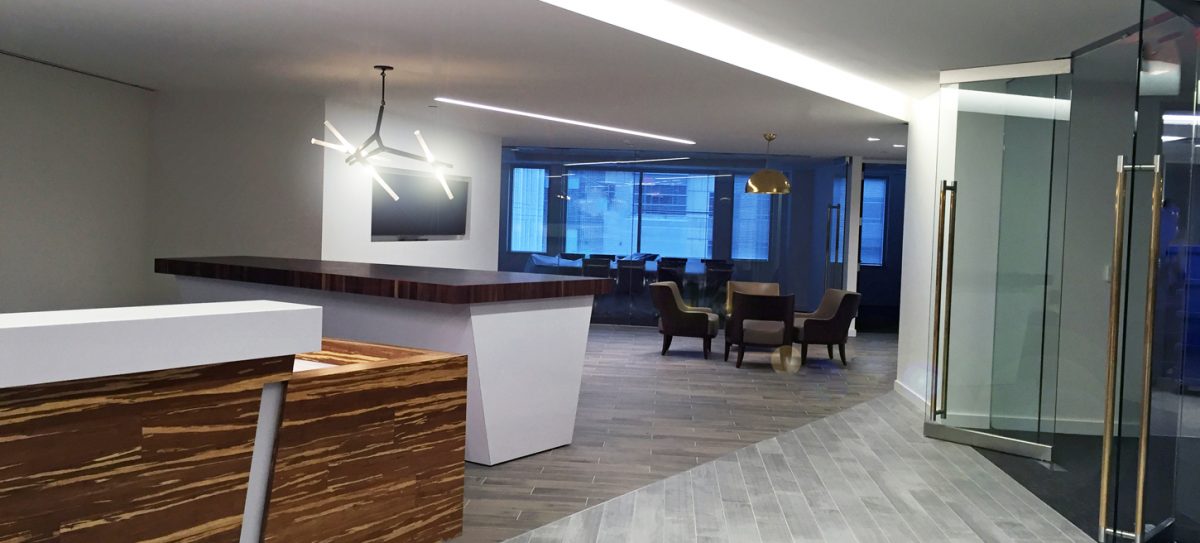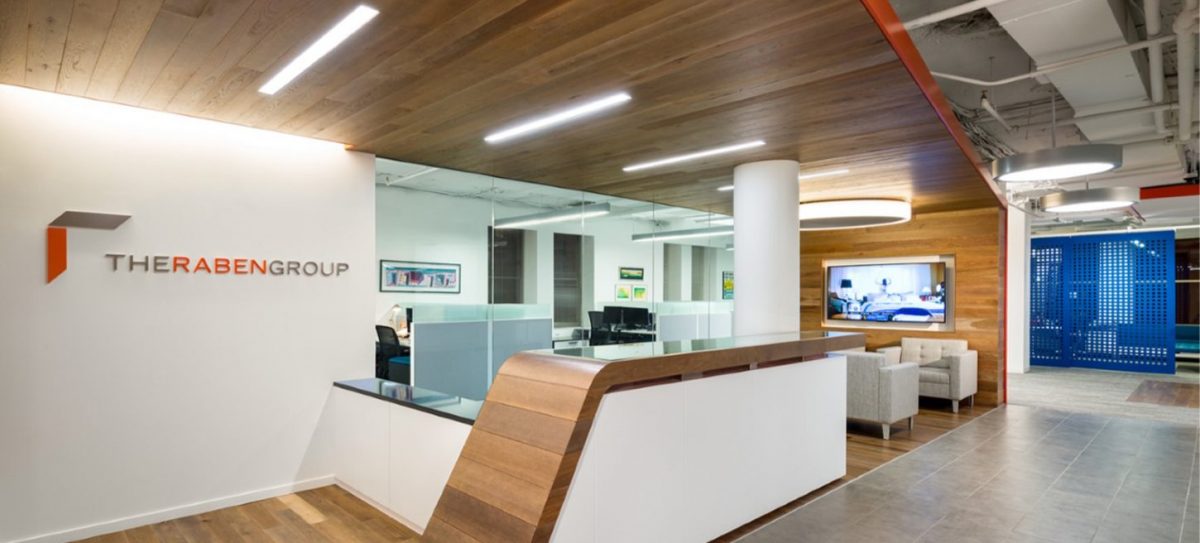The Vectrus space was created by the savvy team of FORM Architects, Transwestern and Bognet Construction. The space includes linear and rectangle light fixtures, open and closed ceiling features, metal mesh curtains for separation, demountable office fronts, conference and huddle areas, a high-end pantry, beautiful reception with green wall elements and
much more. Vectrus has provided mission support for their customers’ toughest operational challenges.
Industry Type: Government Contractors
Saab
Saab’s space in Navy Yard channels modern design with industrial finishes — every square foot is intentionally designed to provide functionality at no expense to aesthetics. Some of the show-stopping features of the space include decorative metal fins along the entry wall, a large backlit American flag light box in the reception seating area, and a beautiful space-dividing moss wall. The open-concept pantry and adjoining conference room are separated by a Modernfold Acousti-Clear operable partition. The pantry features circular light fixtures from Ambiance Lighting that spotlight the pantry as the true heart of the office.
Throughout the build, the Bognet team paid special attention to the configuration of the graphic walls and the moss wall, ensuring the custom, steel map of Washington, DC was fully prepared to be laser cut and installed.
Saab delivers defense, aerospace, and security technologies and systems to the U.S. and customers around the world.
SERCO
This commercial interior project consists of a complete renovation of the 5th, 6th and 7th floors, including new offices, restrooms, conference rooms, IT rooms and kitchens. Special features and materials used in this project include glass, feature walls, operable partitions and more.
Serco serves federal, state and local governments, along with the Canadian government and commercial customers. They help their customers deliver vital services more efficiently, while increasing the satisfaction of their end customers.
Forbes Tate
The lobby & reception areas feature beautiful ceramic plank tiles, wood veneer finishes and a fun play on angles creating visual interest within the space. A custom butcher block top can be seen on the island inside the open reception adding character to this large gathering space.
Forbes Tate is a public policy consulting firm specializing in government relations, public affairs, and corporate business development services.
The Raben Group
OTJ Architects created a visually dynamic space through the use of natural woods, solid surfaces, specialty light fixtures and bold accent colors. Varying floor elevations between the main corridors and the glass-front meeting rooms and a gas fireplace in the pantry adds further unique detail. The contrast of the natural wood materials and the clean look of the tile creates an interesting and energizing space for employees to collaborate and work.
The Raben Group is a legislative-consulting and lobbying practice specializing in issues of intellectual property and civil rights.


