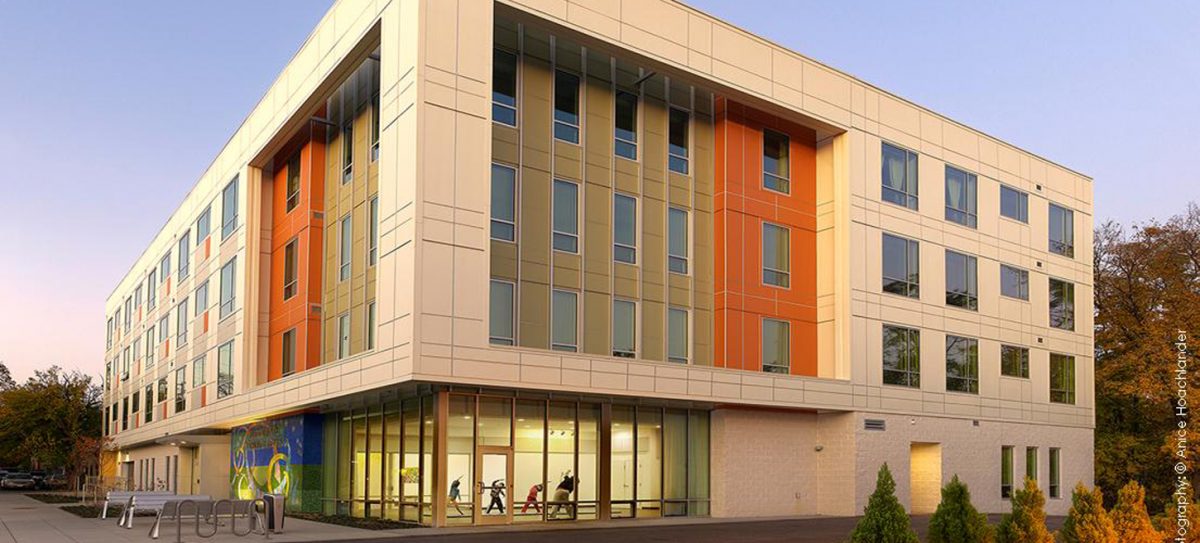Visitation Frederick is a mixed-use development on the campus of a former private all-girls school from which the project gets its name. This historic renovation of a school-turned-hotel is complete with 67-rooms, a full-service spa and fitness center, an intimate performance venue, and a white-tablecloth restaurant and bar. The design expands upon the architectural components of the Catholic all-girls academy it once served as. This design reinterprets historic elements such as the chapel’s stained-glass windows through the lens of contemporary, yet restrained gestures.
Industry Type: Base Building
The Residence at Colvin Run
Bognet Construction partnered with Verity Commercial, IntegraCare, Architecture Incorporated, Buvermo Investments, and Indie Development on the The Residence at Colvin Run. The three-level facility offers 62 assisted living and memory care units along with varying levels of care for each resident and was designed to seamlessly blend in with the nearby homes. The upscale amenities included a pub and pizza kitchen, art studio, salon, theatre, and fitness center. The structure was comprised of steel and concrete framing and included an elevator, generator, multiple stairways, comfortable living spaces and inviting floor plans. The thoughtful design ensured safety and mobility while providing the latest technology and security systems for streamlined access. The Residence at Colvin Run is a state-of-the-art senior living community located in the heart of Great Falls Virginia.
Blackburn Clubhouse
Bognet teamed up with Kettler & Scott and UrbanLTD to create a new
Clubhouse for the Blackburn neighborhood in Manassas, VA. The construction included a new ground up clubhouse, with restrooms, a large open space for gatherings, gaming areas, and more. Along with the clubhouse an outdoor pool and landscaping was part of the scope.
The Adora
Bognet Construction, Old City Development Group, Cushman & Wakefield, and PGN Architects partnered to transform the historic Holzbeierlein Bakery to The Adora, a 60,000 SF mixed use building in the heart of Shaw DC that includes retail, office space and luxury condos.
Historic preservation was a critical element during the rehabilitation and construction. The Adora was built to preserve the original architecture and charm of one of the oldest bakeries in DC that once housed delivery wagon sheds and horse stables, now individual parking garages.
The scope included the renovation of the original building and the addition of 3 floors above the existing structure – tying into a new 5 story structure on the adjacent lot. Our team and trade partners strategized on constructability to ensure the internal steel structure tie into the existing brick façade, shoring and underpinning, and elevator installation was carefully coordinated and executed. Other elements of the project include a green roof, private terraces, modern finishes and high end appliances in each residential unit.
Brookland Artspace Lofts
The Brookland Artspace Lofts project provides 41 units of affordable housing and includes a brand new studio in the 78,000 SF building. The $15.6 Million project in the DC area is considered an unusual multifamily development. They have also chosen to include green building features like a green roof, bicycle racks, and sustainable materials. Artspace is now America’s leading non profit real estate developer for the arts and has expanded its mission to incorporate the planning and development of a performing arts center, other arts facilities and entire arts districts throughout the country.

